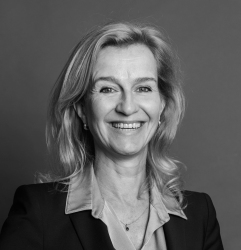

Enjoy the ideal combination of privacy and proximity to downtown Bergen in this detached home on a spacious 600 sq. ft. parcel. Located on the quiet, dead-end Wilgenlaan, near the Lindenlaan, this home offers peace and space. Surrounded by greenery and detached houses, this is the ideal place for those seeking a quiet living environment, close to all amenities.
This house has a bathroom and extra room on the first floor which makes this house also good to use as a lifetime home. Furthermore, the house is very beautiful and tastefully finished so you could quickly feel at home here.
Upon entering through the hall with cupboard, toilet and staircase to the second floor, you reach the bright, long and spacious living room with oak flooring. Three doors provide access to the neatly landscaped, spacious garden. Next to the living room is a work/hobby room, also accessible from the hall through French doors. Adjacent to the living room is a bathroom with shower and sink.
The Bulthaup kitchen is equipped with an Atag oven, 5-burner stove, dishwasher and refrigerator. Through an intermediate hall with access to the garden, you reach a large storage room, formerly a garage. This is equipped with a water and electricity connection.
On the second floor are two spacious bedrooms (one with air conditioning) and a third, smaller bedroom. The bathroom has a double sink, bathtub and walk-in shower. On this floor you will also find a spacious toilet and the was-/droog connection. A loft ladder leads to the attic which serves as storage space and where the air conditioning and ventilation system are located.
The large sunny garden behind the house, with several terraces and lots of privacy, completes this house.
Have you become curious? Feel free to contact us for a viewing.
